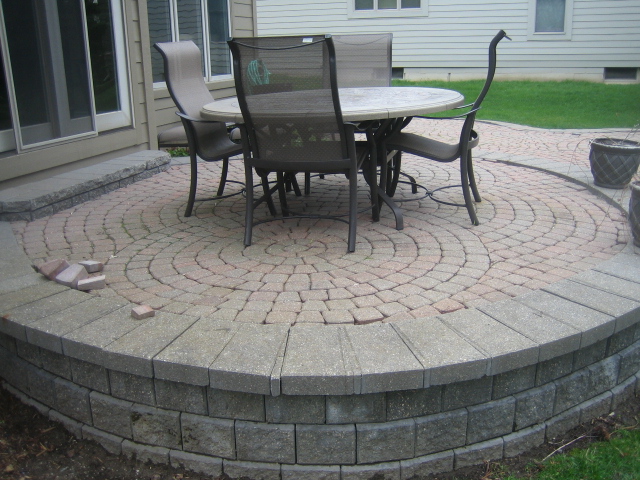Interlocking Pavers & Modular Retaining Wall Steps improve Landscape
Unsightly areas of your Landscape can be transformed to a beautiful & functional space. This client in Ypsilanti had a unsavory area that grass would not grow. They needed access to their garage side door and as you can see, their existing RR Tie Steps had deteriorated and where unsafe. The client contacted us for an economical & appealing solution to the problem.
We designed this space using Fendt Holland Paver laid in a simple basket weave pattern and framed with a soldier course row of pavers. The client wanted a "traditional" laying pattern and for them, the herringbone pattern was a bit too busy. Though I am an advocate of selecting a blended color, this client wanted a solid "Copper" color of paving stones that matched the clay pavers in the front walkway.
The Steps leading into the garage side door where replaced using Fendt Country Manor wall & cap system. Steps are the biggest challenge for brick paver contractors and nothing can replace experience & knowledge. Often the cost of constructing Paver Steps is more because of the due diligence and time required to construct them properly. Steps are the biggest failure of inexperienced landscape contractors.
I often receive calls from potential clients who "can not grow grass" in a area and want to have brick pavers installed. Unless you are going to functionally use this newly created paver patio or walkway area, it does not make financial sense to use brick pavers. Mulch or creating a landscape bed would be a more reasonable economical solution. Using a simple "Cost / Benefit" analysis should be considered before selecting paving stones for unsightly & un-kept spaces in your yard.






















