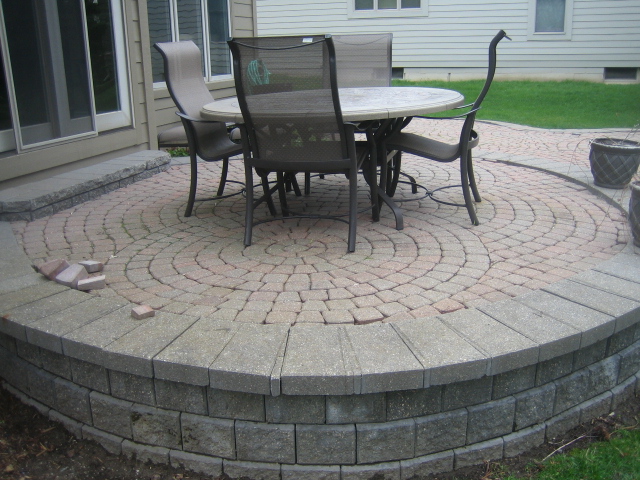Canton, Plymouth, & Northville bids for patio repair & restoration soars
Due to the pandemic, homeowners are requesting more than ever to have their brick paver patios updated, repaired, and restored to accommodate more entertaining and their family relaxing outside. Brick pavers patios are the most popular outdoor living space throughout Southeast Michigan.
The most popular style of brick paver patios is the Raised Paver Patio. This patio is raised off the ground or grade level and is usually supported by modular retaining wall blocks & caps. The are very attractive and functional, but they do require more ongoing maintenance & repair than the basic ground level (grass level) brick paver patio.
The Raised Paver Patio was on fire during the 1990's and 2000's replacing wooden decks as the most designed outdoor living space extension in Metro Detroit. During my company days, we removed more decks and cement patios than I can count. Rarely did a homeowner request for a ground level patio. The Raised Paver Patio design offered a more prominent structure and elegance. I often would design a Multi-Level Raised Patio that offered some height variety & function for improving the landscape and home appearance.
As 15 years has past, the long-term feedback became apparent with Raised Paver Patios. They require more upkeep than the traditional ground level paver patio. The main culprit is the natural climate. In Southeast Michigan, winter ground frost is that culprit. Assuming the brick paver contractor installed the paver patio to the standard specifications, routine maintenance & repair like all outdoor structures is still needed.
Homeowners wanting to entertain for this coming Summer and future years, need their brick paverpatios in top notch condition. Appearance, safety, and functionality is paramount. Years of neglect and tolerance have gone out the window since this pandemic started in Spring 2020. Creating an improved outdoor experience and necessity for 2021 is soaring as restoration contractors are overwhelmed with early season leads. Homeowners are smart to get a jump on having this brick paver repair & restoration work contracted early so they can enjoy their Spring and Summer outside.







































