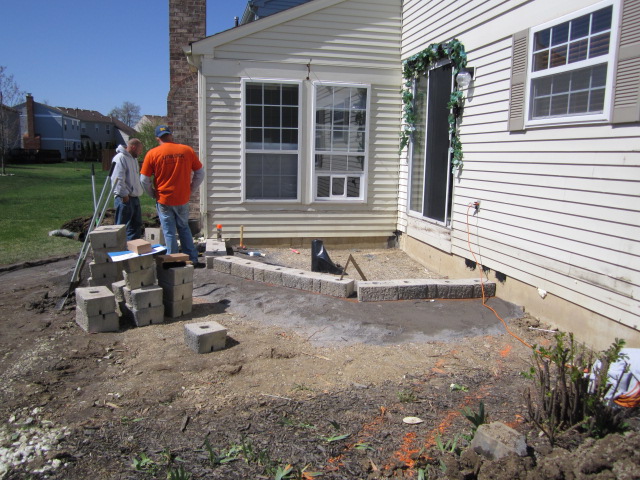Landscaper misses the mark when designing and installing walk & wall
We recently redesigned and reinstalled a
brick paver walkway and
landscape wall that an inexperienced landscaper installed in Ann Arbor. The landscape contractor told them that this was the best he could do. The homeowner was very disappointed in their quality of design & execution and hired us to help.

The homeowner did not want the inexperienced landscaper to correct the problem because they lacked confidence in his workmanship and professionalism. We are frequently performing redesign & reinstallation of
brick paver jobs that have been installed by unqualified contractors. Many homeowners we deal with would rather pay someone that is qualified to redo the work then have the originally contractor perform the work.
This
brick paver walkway was uneven and the joint lines of
paving stones where crooked. There was no soldier course row border on the inside, even though the outside of the
pavers walk had one. This made the
pavers walk look unbalanced. The
paver walkway also did not flare at the drive and actually bowed or turned back towards the house.
The
landscape wall was also crooked and just ended at the driveway. The
landscape wall had no balance to the layout of the landscape. The end of the
landscape wall ended too high and too close to the driveway with no finish edge. It caused some damage to someone's car when they opened their door.

We completely lifted up the entire
front paver walk and re-installed the
pavers. We made sure the joint lines flowed properly and flared the
paver walk at the driveway for easy access. We also installed a soldier course row border on both sides of the
walkway to give a balanced frame effect. The final product was a dramatic make over from the originally installed
pavers walkway.

We tore out about half of the
landscape wall and symmetrically re-installed it to properly match the layout of the landscape. The homeowner was looking for a
landscape planter wall to compliment their newly installed baywindow. Enclosing in the baywindow with a symmetrically curved
landscape wall did the job.
We listened to the homeowner's needs & wants and we were able to recommend the best economical solutions to meet those needs. The final result was drastic change to the curb appeal of the home and the customer could not be happier. Success again!



















