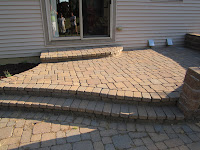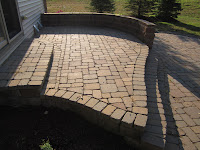Elevated Brick Paver Patios need special attention to avoid expensive repairs
This Raised Brick Pavers Patio in Belleville, MI had a severe collapse of its outer retaining wall block & cap. The brick pavers above sank and washed out making this patio virtually unusable and unsightly. Finally, the wall blocks & caps fell over this Summer and this brick pavers patio was at a great risk of deteriorating further.
The homeowner noticed about a year after this pavers patio was installed by an inexperienced landscaper that the wall blocks & caps were leaning out. The outer rows of brick pavers behind the wall caps had sunk lower than the height of the caps. The homeowner ignored this sign of stress for the pavers patio and eventually he sits here today with a costly repair.
I pointed out to the homeowner that this particular wall block & cap system was not the proper retaining wall system for a raised pavers patio. This particular wall block the landscaper used is for low height landscape or gardenwalls around the landscape to border beds or create accents. When the correct modular retaining wall system is used and properly installed, raised pavers patios will give you the best economical performance over the years.

For raised paver patios, a strong engineered modular retaining wall system must be implemented. The cost to replace ALL the current wall blocks for a more sophisticated wall system was too cost inhibited for the homeowner so he elected to reconstruct the paver patio with the same products. With low cost routine maintenance, he will save money then totally replacing the old wall blocks & caps.
 My crew and I reconstructed the outside retaining wall for this patio from the ground up, compacting each layer as we go, and filling any voids. The brick pavers above were pulled up a few feet into the patio and re-installed in the same shape & design. The end result was a total revival of this homeowner's pavers patio! We performed several other touch-up repairs to the patio, steps, and walk. We also cleaned the pavers and re-sanded with new joint sand.
My crew and I reconstructed the outside retaining wall for this patio from the ground up, compacting each layer as we go, and filling any voids. The brick pavers above were pulled up a few feet into the patio and re-installed in the same shape & design. The end result was a total revival of this homeowner's pavers patio! We performed several other touch-up repairs to the patio, steps, and walk. We also cleaned the pavers and re-sanded with new joint sand.I took the time to explain to the homeowner that even though the landscaper made a huge miscalculation of using this product, his own neglect to address the early signs of stress contributed to the severe condition and collapse of this pavers patio. I explained that any time the outside row of pavings stones sink below the height of the wall cap, they must be reset to allow water to flow over the top of the caps, not behind and under them!














