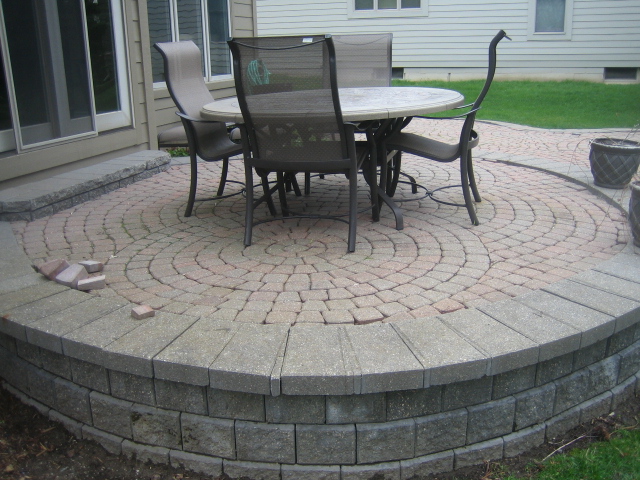Elevated Brick Pavers Patio is Restored, Redesigned, and Upgraded from ground up to its original beauty
Recently in Ann Arbor, my crew and I were confronted with a collapsed & dilapidated Raised Paver Patio that was installed by a landscape contractor 8 years ago. The quality of work & design was inferior and poorly executed. This multi-level pavers patio became unusable & unsafe to use, and unsightly to look at. This homeowner desperately needed help and we were here to help.
Here are some BEFORE pics:
We started by totally tearing down this raised paver patio to the ground, removing & disposing of the paving stones & wall caps. The modular retaining walls blocks were in perfect structural condition and just needed to be power wash cleaned and reused for the patio walls. Any contaminated base was removed and additional base material was added as needed.
Here are some TEAR DOWN pics
During this brick paver patio reconstruction, the homeowner took advantage of the opportunity to redesign the overall layout. I recommended we make the raised patio all one level to increase the usable & functional space. We bumped the patio walls out and softened the sharp curves that served no purpose. We created a functional landing & paver step out the doorwall and installed a curved paver step off the patio to the yard.
The homeowner also wanted to replace the original paving stones with a tighter fitting paver. I recommended a Holland paver laid in a herringbone pattern and bordered with a soldier course row. It is always a good idea to lay a full paving stone behind wall caps and not small cut pieces. I then recommended we replace the old weathered wall caps so the total surface of this raised paver patio would be new.
Here are some RECONSTRUCTION pics
Design & compaction are the biggest keys to a successful raised paver patio performance. Constructing strong bonds, installing geo-textile blankets, and filling gaps tight will help insure long-term success. By installing level walls & caps, performing quality cuts, and paying attention to detail, this brick paver raised patio turned out spectacular. Our homeowner was so thankful and their Summer enjoyment began as soon as we packed up the trucks and left.
Here are some FINISHED PAVER PATIO pics



















