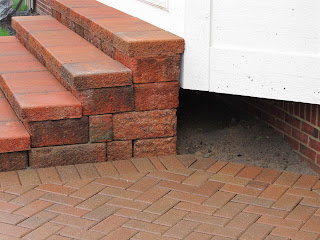Steps leading to Brick Paver Patio are very important
The most important aspect of any Brick Paver Patio are the Paver Steps that are constructed to lead down from the doorwall. For years I have watched many inexperienced landscape or so-called brick paver contractors install improper Steps at bay window doorwalls. These are doorwalls that bump out from the wall of the home and have an open or cantilever bottom.
Many unqualified contractors try to wrap the paver wall blocks & caps around the side openings and enclose the bay window doorwall. If you encounter any brick paver installer who suggests to enclose your bay window overhang, you better run!
There are some important reasons why you should never enclose a bay window doorwall.
First and foremost, a builder will tell you that the opening under this bay window needs to have open air flow to prevent the wood from rotting underneath. If enclosed, moisture will be constant and the possibility of the flooring inside the home being compromised. Some of these bay window overhangs have exhaust or soffit vents that need to be open.
 Secondly, it is virtually impossible to properly pack the base material under the bay window to prevent the pavers and wall blocks from collapsing in over time. After 28 years, I have never seen a set of paver steps that wrapped around and enclosed a bay window that did not require constant repair maintenance & resetting. It is one of my number one repair requests!
Secondly, it is virtually impossible to properly pack the base material under the bay window to prevent the pavers and wall blocks from collapsing in over time. After 28 years, I have never seen a set of paver steps that wrapped around and enclosed a bay window that did not require constant repair maintenance & resetting. It is one of my number one repair requests!Just as important, constructing a paver step structure that is not encased within itself at a bay window doorwall is an inferior design & installation. The wrap around approach to closing in a bay window opening with paver step blocks & caps will pull away and collapse over time. By building a 4 sided structure up against the bay window, this paver step structure is encased within itself and therefore much stronger for long-term success.
Basically a 4 sided paver step structure has it's own "back wall" to build up against as shown in these pictures. It is structurally sound and allows the proper flow of air under your bay window opening. We can build them with straight or curved steps in the front leading down to the paver patio.
 Most homeowners ignore the importance of the paver block steps leading down to their brick patio. Inferior design and installation will lead to years of frustration and safety issues. Paver steps require expertise and are not cheap to build. They are usually the most time consuming aspect of any brick paver installation. Homeowners take paver steps for granted and pay for it in the (near) future.
Most homeowners ignore the importance of the paver block steps leading down to their brick patio. Inferior design and installation will lead to years of frustration and safety issues. Paver steps require expertise and are not cheap to build. They are usually the most time consuming aspect of any brick paver installation. Homeowners take paver steps for granted and pay for it in the (near) future.A functional and creative set of paver steps can be the focal point of your paver patio, walkway, porch, or front entrance. If you are going to cut back on expense, make sure it is not on the paver steps. There have been jobs in the past where we installed the paver steps and returned a year later to actually install the paver patio.

If your brick paver contractor is stumbling on recommendations for a paver step design, it would be beneficial for you to move on. Make sure they supply you with a detailed description or picture of the set of paver steps you will be having installed. If you ignore this detail of your paver installation, you may have years of aggravation and disappointment.
Here are some more ideas for Encased Paver Steps:












