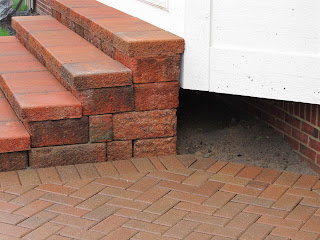Paver steps are becoming the best replacement option of old concrete steps
The most popular request asked of me is an estimate to replace old & deteriorated concrete steps with paver steps. Paver steps have become the most requested option for new patio or front porch steps. The trend for this application is growing rapidly each year and many feasible options are available.
The past week in Ann Arbor, I was asked to replace an old pre-fab concrete step that was cracking and did not offer a safe transfer from the top of the porch to the existing concrete walkway. Being that the existing front porch was small, this created an unsafe issue when the front door was opened. Guests or visitors had to step back onto the unsafe pre-fab step to allow the door to completely open. The homeowner had had enough when a trick-or-treated fell off the porch this past Halloween.
The first objective was to create the proper rise (step down) to the new step and create a safe landing to step onto. I designed the new brick paver step to be 2ft out from the porch and also across the total length of the porch to allow for a safe landing to stand on. The rises (step downs) from the porch onto the step and from the step down to the walkway needed to be within code.
The second objective was to have a decorative and attractive appearance to enhance the curb appeal of the home. With out sacrificing function, this objective was easily achieved with the advantages & flexibility of brick pavers and modular retaining wall blocks & caps. Being a traditional home, we used traditional paver shapes & colors to match the home.
I discussed with the homeowner in the original estimate about replacing the front cement walkway with new brick pavers. Due to their budget, the new paver step was their first priority. The new paver walkway will be installed in 2013 so they can budget for the expense.
To install the new paver step, we needed to saw cut the first pad of the concrete walk to properly set the new size & heights. The pre-fab concrete step easily slid away and we dispose of it properly. We needed to make sure we removed enough of the first slab of concrete to allow for a buffer row of brick pavers to allow for a proper height transition to the old cement walk. This is not always necessary to do if riser heights are not an issue but since we will be returning next year to install a new paver walkway, we decided this was the best option at this time.
The end result of our design & installation was a very decorative, functional, and safe paver step that met all the objectives of the homeowner. Once we install the new paver walkway to match this paver step, the curb appeal will be complete for this traditional home in Ann Arbor. All brick paver step applications have unique & custom variables that determine the final design and installation.

























