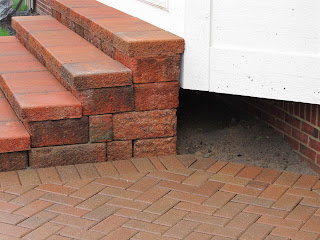Brick Pavers Elevated Patio with Pillars, Steps, & Sitting Walls Reconstructed
As a qualified and professional
brick pavers contractor, it is always disappointing to see a
brick paver patio installation failing so miserably. The appearance of severely distressed paver installations is not indicative of a properly designed & installed project.
Usually by inspecting a failed paver installation, the signs of stress and settling will give me the clues and evidence I need to conclude the causes. Using a simple
"cause & effect" approach will reveal the needs for
restoration, re-design, and long-term performance rebuilds.

Most
brick paver repair situations arise due to both installing contractor and homeowner.
The
contractor usually has failed in the design & execution of installing the paver project. The contractor also has failed in educating the homeowner of the ongoing maintenance needs of
brick pavers.

The
homeowner is usually guilty of neglecting and ignoring their
paver installation. Most homeowners I deal with in extreme
paver repair projects have done no maintenance on their
brick paver patios, walkways, porches, driveways, etc.. over the years. Often I am told by homeowners
" I gave up the last year or two" or
"my contractor never told me I needed to perform any maintenance". Even simple sand sweeping of joint sand in the paver joints would have tremendously reduced the amount of damage over the years.

By the time I see these extreme
brick paver repairs, it is obvious that the needed repairs did not just happen in the past year. It is usually a compilation of neglected years. So, I can not let some homeowners off the hook for ignoring or putting off the need for a service call. The more you wait, the more the
paver repair costs will increase exponentially.

This recent rebuild project of a
Raised Paver Patio in Canton was just that, a poorly executed installation and years of homeowner's neglect that put this
pavers patio on the brink of collapse. Another winter frost could have given this homeowner a hot tub ride they would never forget!
The
raised patio walls were leaning & gapping. The
paver steps leading off the patio were caving in. The
curved paver step at the doorwall was falling apart and sinking. This
curved paver step was unsafe and made it impossible for their Yorkshire terriers from getting up and down. The
paving stone surface was collapsing around the inside of the
sitting walls & pillars and drastically pitching back to the house foundation.

Upon close inspection, the upper
paving stone surface had severely settled from water erosion. Any and all low spots began to push water into the
patio retaining walls and back toward the house foundation. The flow of water was originally trapped in by the
sitting walls going around the perimeter of the patio and eventually water was going to win.

Several
paving stones had sunk inches below the surface and created tunnels or drains for water to flow into. The
raised patio walls did not have any filter fabric material on the inside securing the base from leaking through the wall joints. Lack of
joint sand in the
paver joints was evident and by the homeowner's admission they had never swept any sand in the joints.

This ongoing process of erosion was stressing the outside
raised patio wall blocks and they began to push out and fall apart. This
raised paver patio was in extreme stress and dangerously close to collapsing into the yard. Another
winter freeze thaw cycle may have been the "straw that broke the camel's back" sending homeowner & hot tub on a white water rafting ride into the yard.
We were hired to reconstruct this
raised paver patio to its original beauty & function. The homeowner's budget did not allow for replacing the current
raised patio walls with a more structural wall block but I was confident that if properly reconstructed and maintained, this
pavers patio can last a 20+ years.

We began by completely tearing down the
raised patio wall blocks that retained the
patio. We reconstructed from the ground up, burying block below grade, installing the necessary filter fabric behind the wall that was originally missed, and designing in "relief" gaps to allow water to flow off the patio through the sitting walls.

After the outside
raised patio walls were reconstructed, the upper
paving stone surface was reinstalled in like design and the proper pitches away from the house foundation and into the sitting wall "relief" gaps was executed. The
paving stones were
power washed cleaned and sanded. The two sets of
paver steps between the pillars leading down off the patio where releveled and the
curved paver step at the doorwall was reassembled with safe rises to accommodate the yorkies.

A
raised paver patio repair like this one requires a very experienced
brick paver contractor to perform. The challenge is meeting several fixed heights with products that have a variable tolerance. Foresight, tools & equipment, experience, and detail orientation are necessary for proper execution of this
brick paver repair service. It would have been easier to perform this paver work if nothing was there to start but for the homeowner was able to save the cost of products.

















































